In Vitale Real Estate’s most captivating homes, luxury isn’t defined by excess; it’s found in balance! These thoughtfully designed custom living spaces in Michigan bring together the best of both worlds: the natural textures of artisanal materials and the clean lines of contemporary architecture. The four homes featured here exemplify this essential balance, each telling a story of contrast, harmony, and elevated comfort.
#1: Contemporary Transitional
The Esme: The Stratford II Ranch in Meadowlands, Michigan
Timeless charm meets open-space living in this custom Meadowlands Ranch. Furnished with calming neutrals and a minimalist layout, the decor lets the architecture shine. High coffered ceilings and large windows create a light and airy space, while the full-height fireplace emanates warmth and comfort throughout the open-concept kitchen, dining, and living areas.

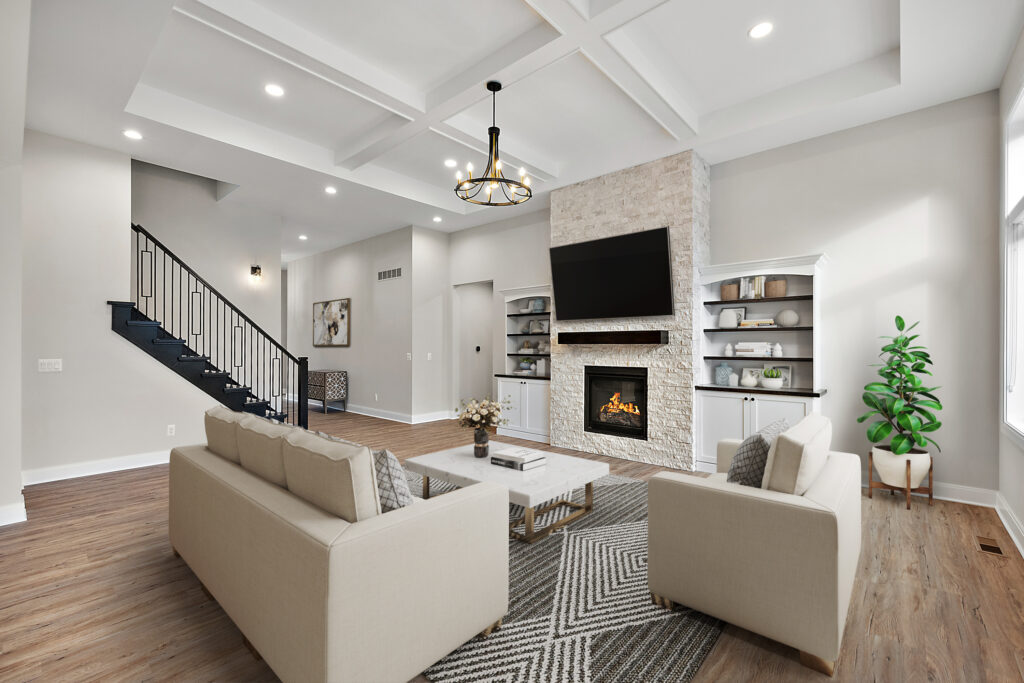
Architectural Features
Airy Atmosphere: White, detailed ceilings meet neutral-colored walls, adding visual interest without overwhelming the eye. Warm tones prevent the vast space from seeming empty or cold.
Spacious Environment: Three tall windows flood the living space with natural light, strengthening the home’s connection to the outdoors- a hallmark of farmhouse style. The white frames mimic the ceiling details, creating a coherent living area.
Cozy Comfort: Surrounded by floor-to-ceiling rustic bricks, the fireplace is truly the heart of the home. The commanding centrepiece draws the eye upwards, emphasizing the space’s height. Light neutral bricks add warmth while staying soft and subtle- modern yet homey.
Natural Character: Strong wooden flooring adds natural texture and a grounding warmth to this living space, contributing to the inviting, lived-in feel of farmhouse design.
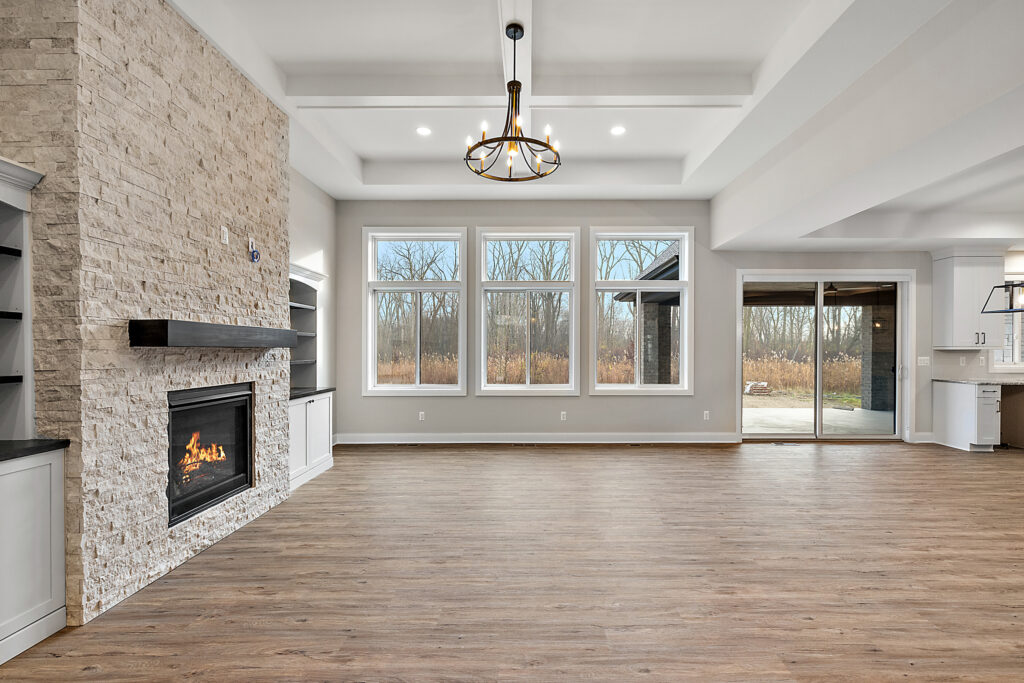
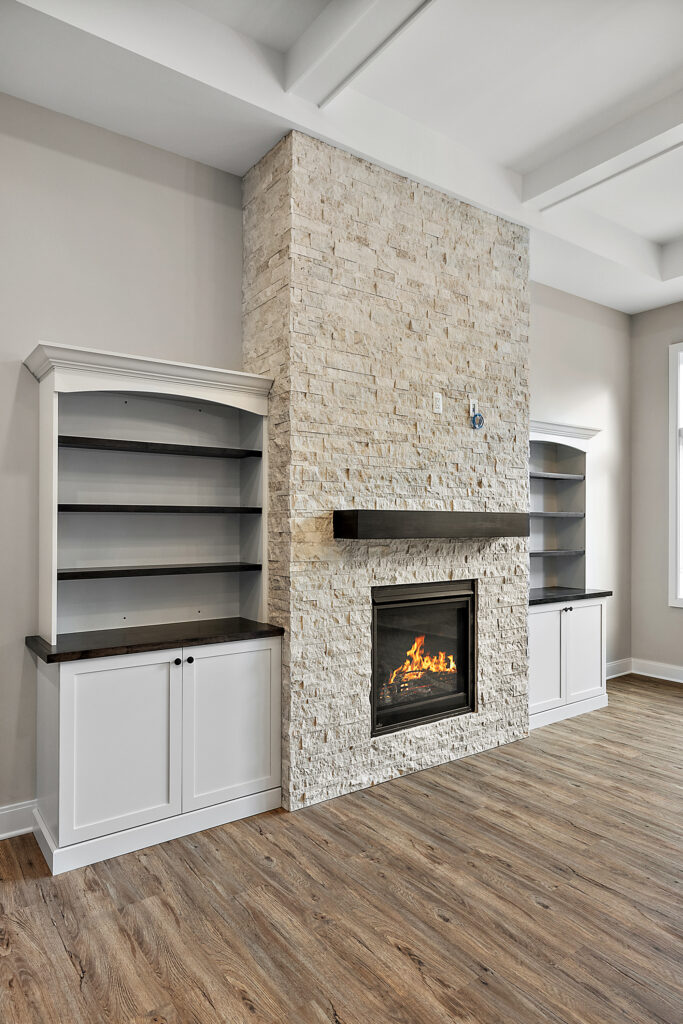
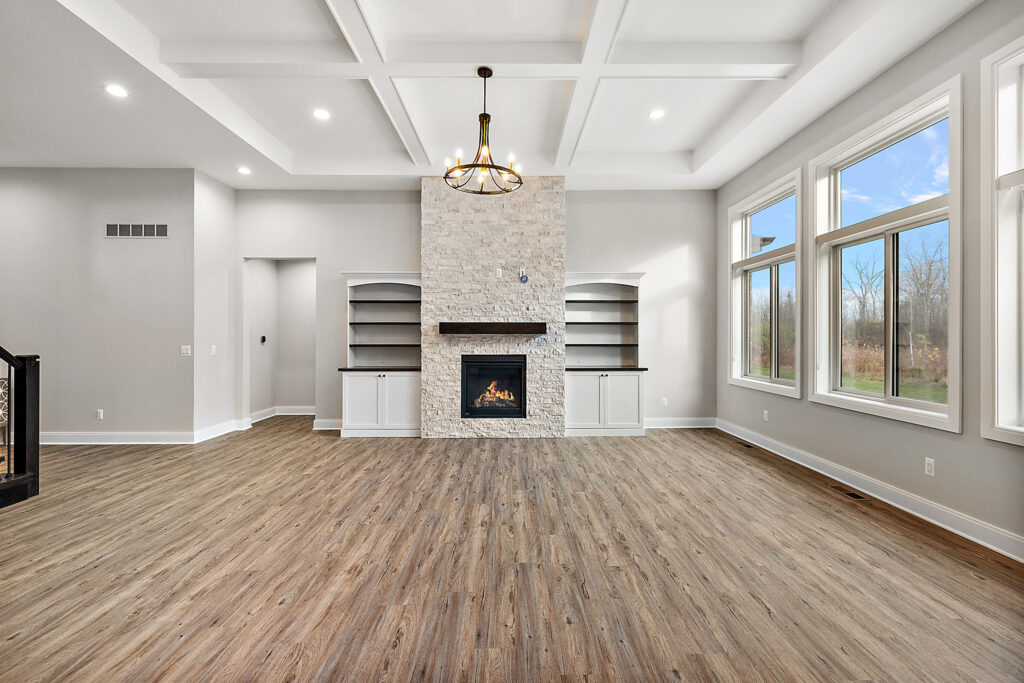
Furnishings & Decor
Simple Seating: The matching sofa and armchair add a soft, timeless elegance to the living space, while neutral tones maintain a calming color palette. We can’t help but want to snuggle up in this cozy atmosphere.
Clean Surfaces: The coffee table we used in this space blends the simple elegance of white marble with the organic feel of wooden elements (a key combo in contemporary farmhouse decor). The perpendicular structure adds a touch of refinement, without overpowering the essence of the table’s natural elements.
Open Storage: The craftsman-style bookshelves frame the fireplace with personalized charm and warmth. Embezzled framing, round knobs, and contrasting black features add both practical and decorative elements to the space. With both open and hidden storage, curated displays of books, plants, and collectibles can adorn the space, while more functional items can remain behind doors.
Elegant Embelishments: For small decorations in this space, we kept it clean and straightforward, allowing the architecture to speak for itself. A geometric rug breaks up the open floor plan, creating an intentional space for furniture. The minimal adornment we used mirrors the space’s light and clean atmosphere and reflects some farmhouse charm. Rounded wooden bookends and neutral vases balance out the geometric features of the build, while books and plants maintain a homey, realistic aesthetic.
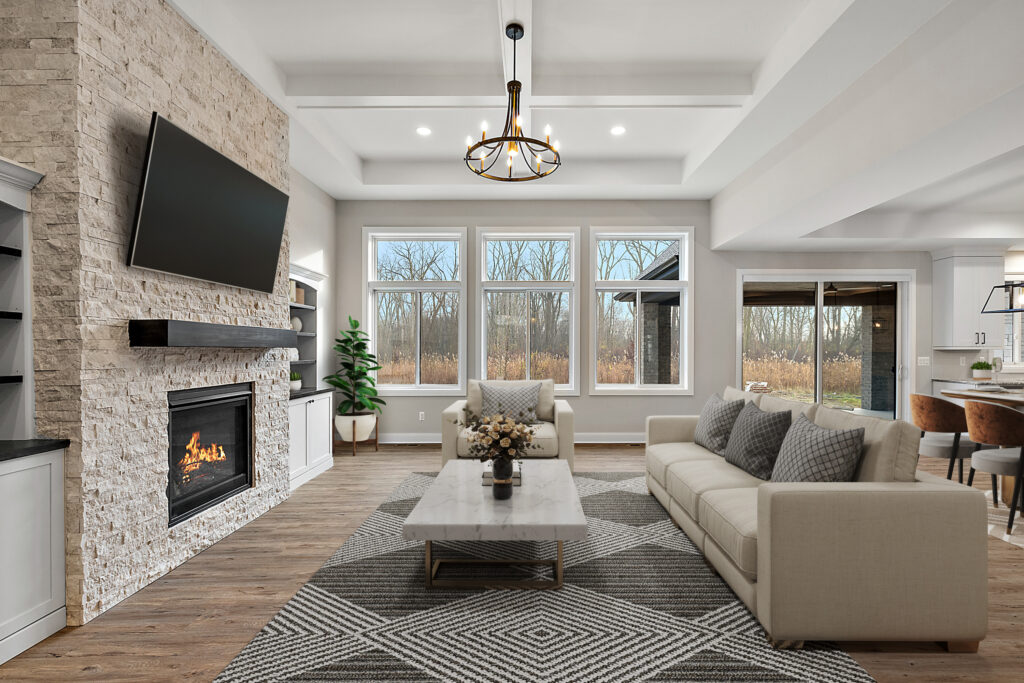
Style Summary
- Cozy: Soft neutrals, warm woods, and thoughtful textures (rugs, stone, cushions)
- Contemporary: Clean lines, geometric elements, marble surfaces
- Farmhouse: Natural materials, open space, lived-in look, built-in character features
Looking for inspiration for your contemporary farmhouse space? Our style board’s here to spark ideas – save it, pin it, share it!
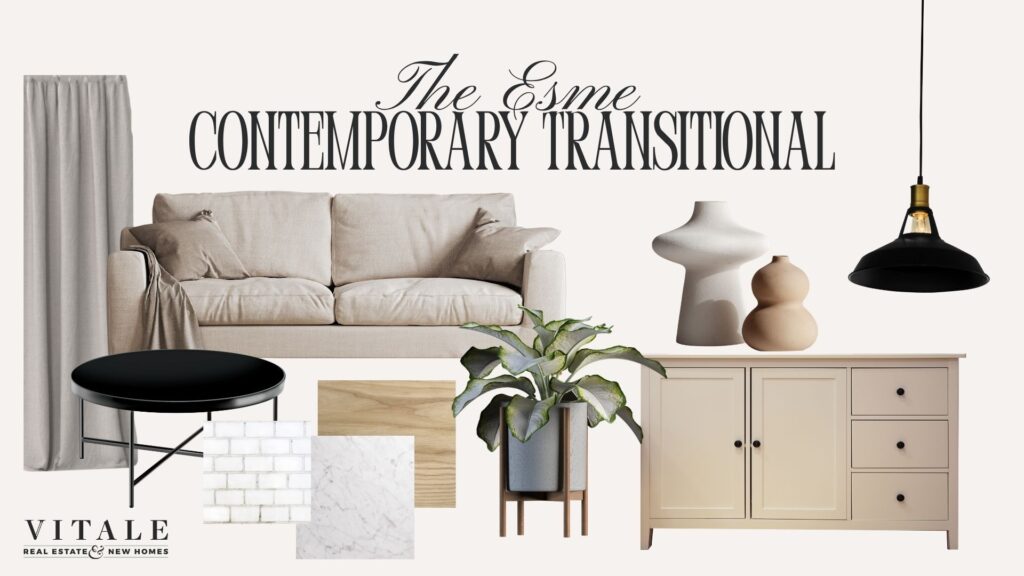
#2: Elegant Homestead
The Whitney: Modern Farmhouse in Highland Hills, Michigan
This open concept, cultivated homestead houses a prime example of rustic-chic living space. Stark wooden ceiling beams flow across the kitchen and living areas while tons of natural light shines through the numerous large windows. Leading into the space are wide, ceiling-height cased openings, framed with chunky wooden planks, matching the beams overhead. These details allow the living space to incorporate rustic, organic pieces, without darkening the room, balancing elegance and the cozy homestead style.

Architectural Features
Spacious Foundation: A tray ceiling above the living space exposes dark wooden beams running across the room, adding depth and a rustic touch to the clean white base. Light wooden flooring contrasts with the dark beams overhead, adding to the airy atmosphere, rather than weighing the space down.
Bright Ambiance: Expansive glass windows with white and black frames allow tons of natural light into the space. The wrought iron? statement chandelier houses candle-like bulbs, contributing to the warm, vintage feel of the homestead.
Rustic Warmth: White painted shiplap and a dark wooden mantlepiece surround a modern exposed fireplace. Visible flames emit comfort amidst the clean style of the centrepiece.
Fixed Cabinetry: Custom white built-ins enclose the fireplace on both sides, offering both functional storage and display space with a wooden counter to break up the light surfaces. The embedded bookshelves are flush with the walls, ensuring the cupboards take up minimal space in the room, while open cabinetry allows for personalization.
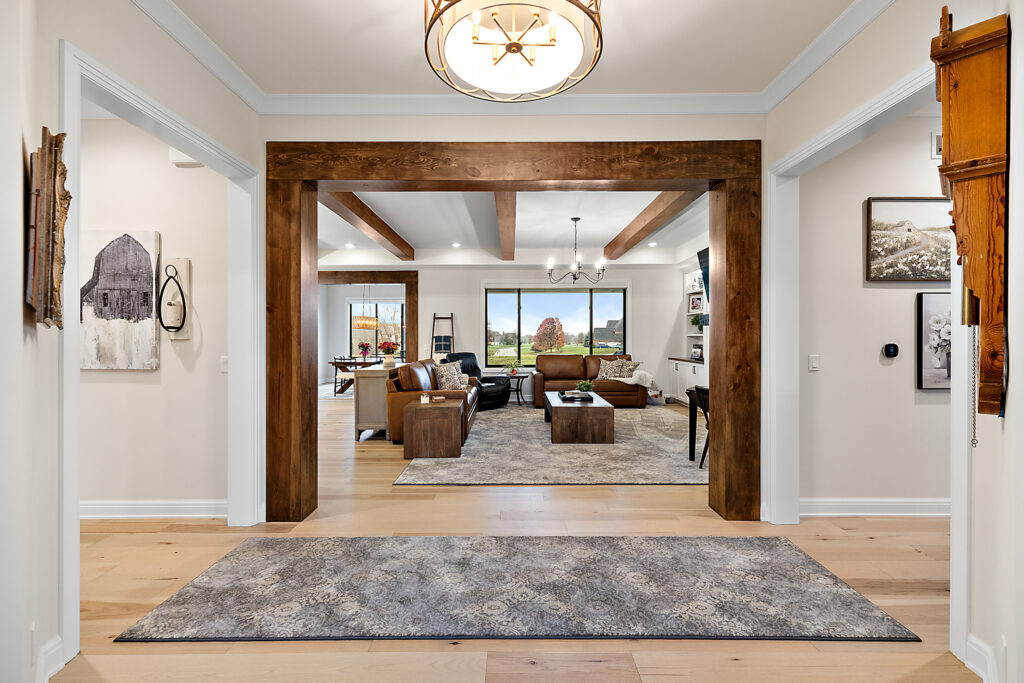
Furnishings & Decor
Leather Seating: Two caramel-toned leather sofas and a black recliner structure the open concept space, creating a cozy, enclosed living area, without blocking off the room entirely. The brown and orange tones in the leather make the space all the more inviting and warm.
Chunky surfaces: Matching bulky coffee and side tables anchor the seating area and create bold focal points. The clean geometrical lines contrast with the natural texture of the dark wood.
Softened Textures: The heavy elements of the living space are softened by patterned and neutral throw pillows and cozy blankets, folded over a decorative ladder. A large ornate rug sections off the living room, breaking up the symmetrical flooring with a subtle pattern.
Storage Embelishments: We decorated the built-in bookshelves with tasteful accents, featuring books, plants, framed photos, candles, and pottery, a combination of natural and geometric materials to reflect the other furnishings.
Reading/Writing Nook: In the corner, we nestled a small round black table with matching chairs for quiet activities beside the fireplace.
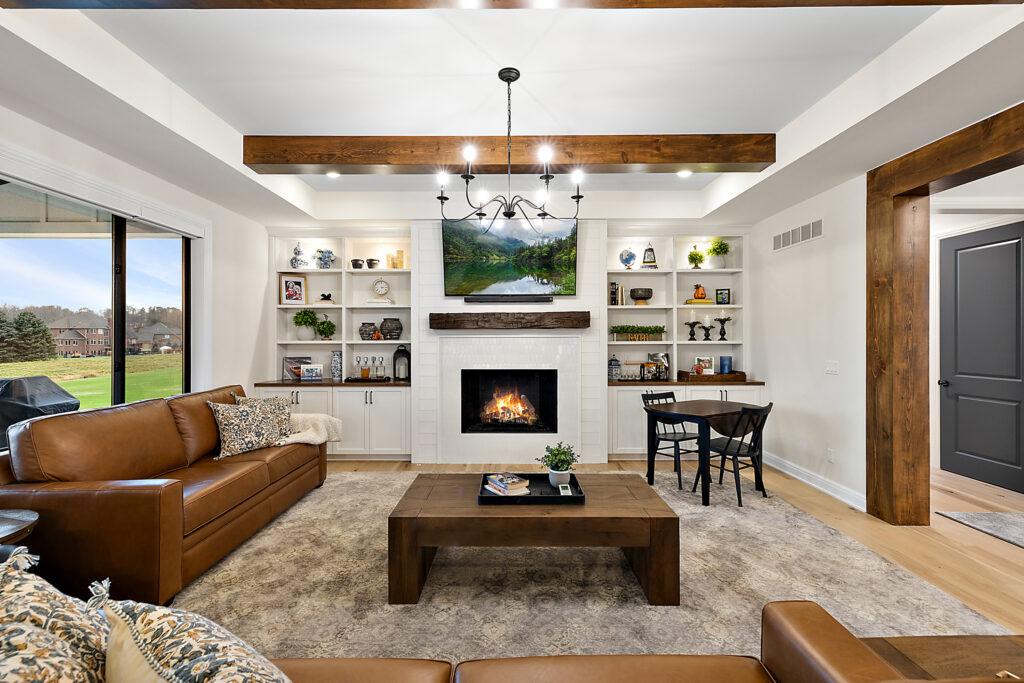
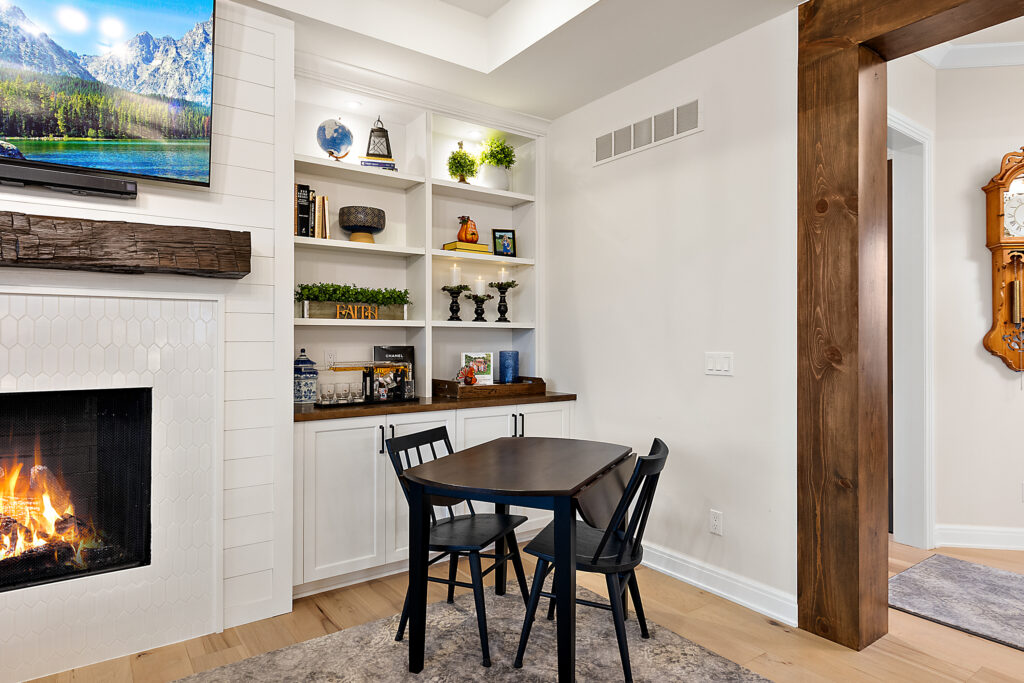
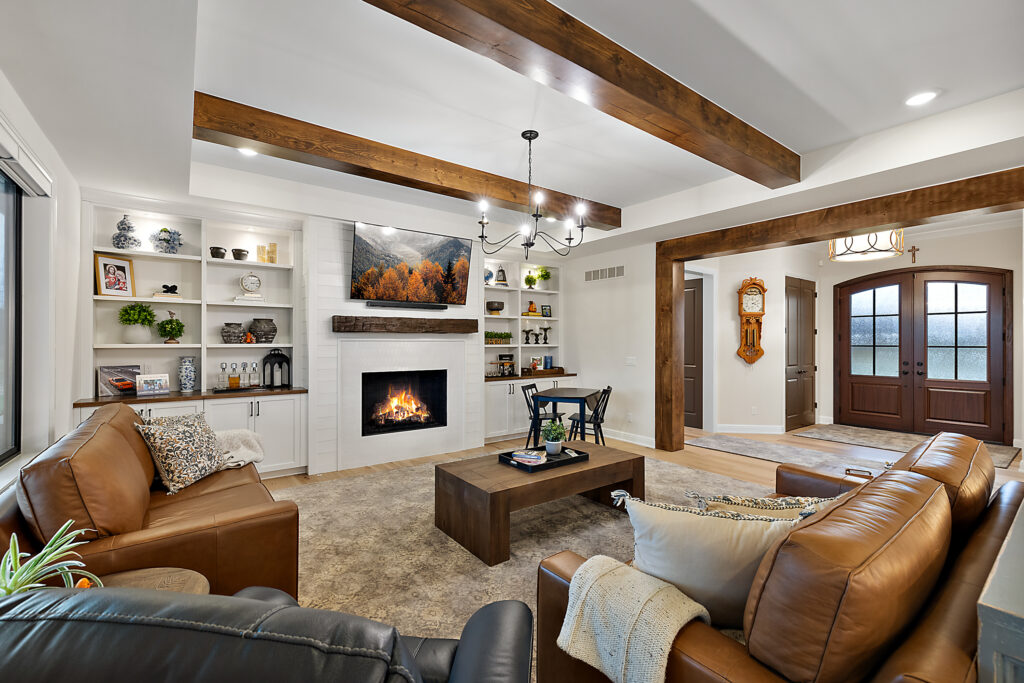
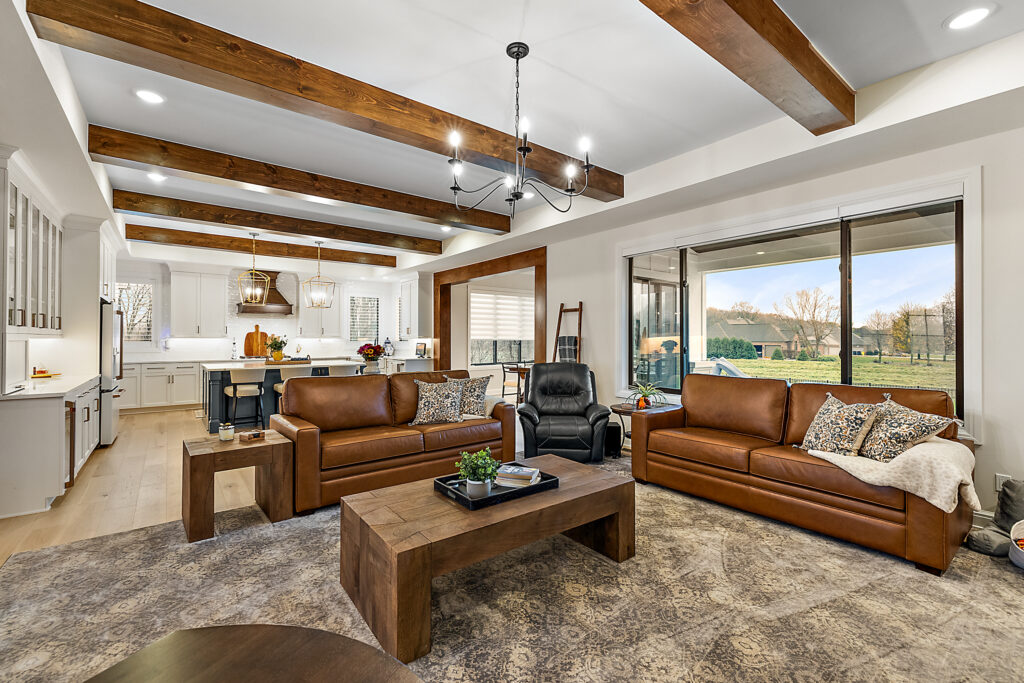
Style Summary
- Modern: Clean lines, smooth surfaces, open-living
- Rustic: Wood slabs, layered textiles, shiplap
- Elegant: Natural light, thoughtful decor, balance
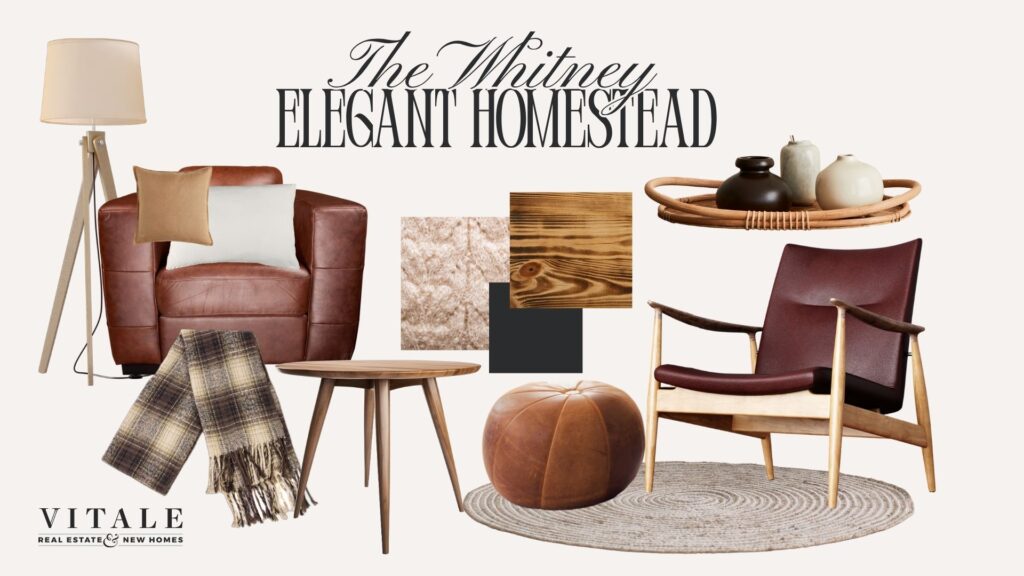
#3: Luxe Retreat
The Laurel: Modern Shigle Style in Highland Hills, Michigan
Luxury design meets refined warmth in this open-concept retreat. With calming neutrals, plush textures, and a perfectly balanced layout, this living area invites comfort without sacrificing elegance. The home’s grounding elements include vaulted ceilings, expansive glass, and a stone-wrapped fireplace.
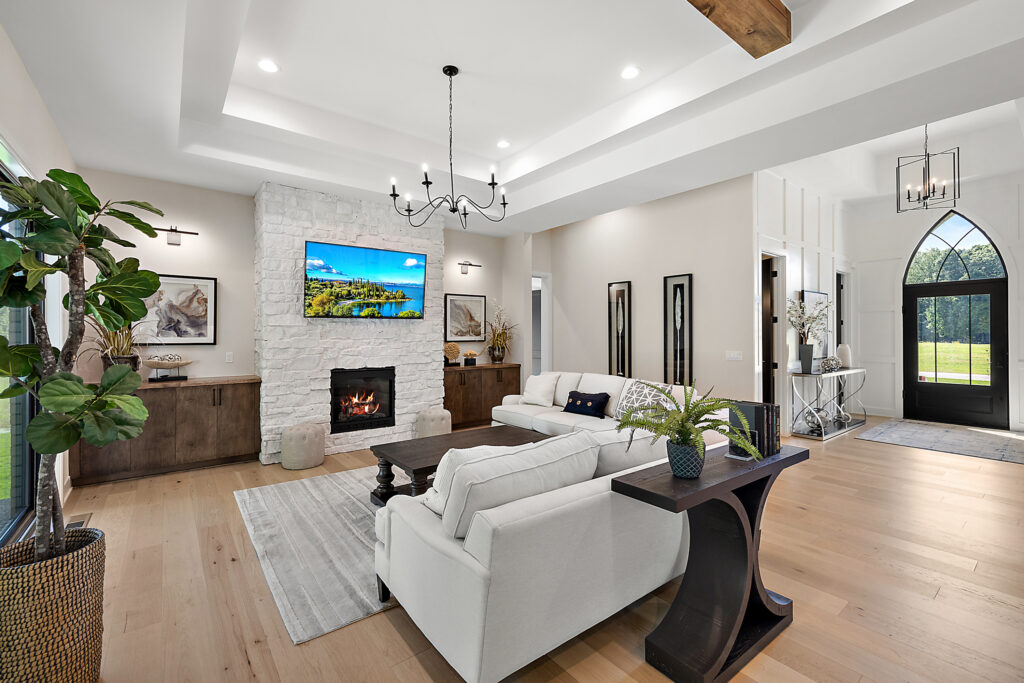
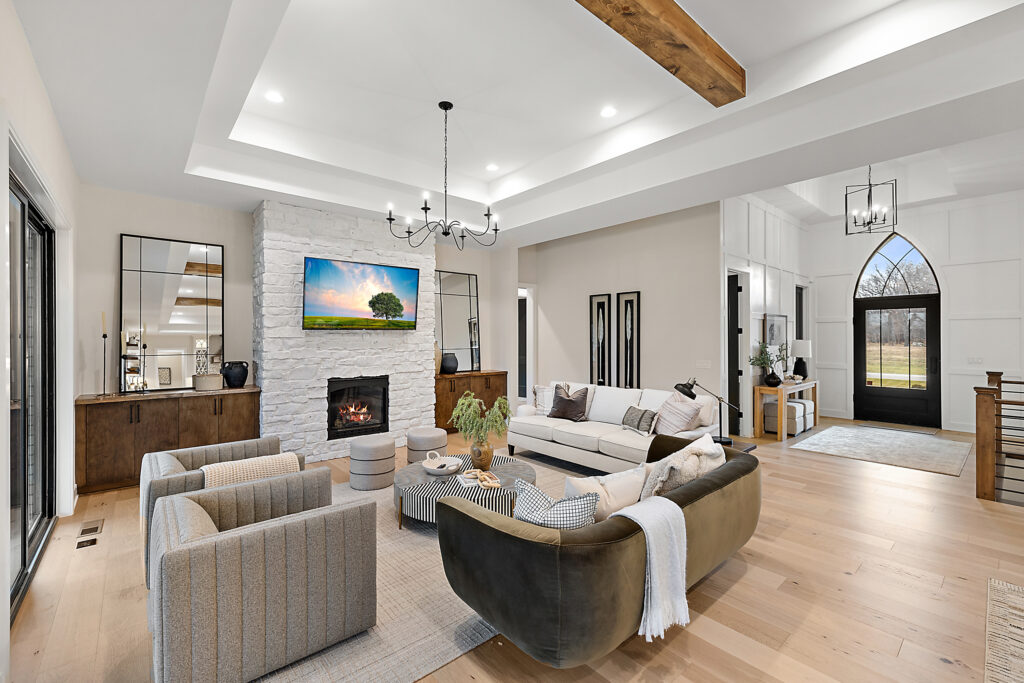
Architectural Features
Elevated Simplicity: A bright, tiered tray ceiling with exposed wooden beams draws the eye upward, expanding the space and echoing the light wooden slab below. The inset lighting and a central wrought-iron chandelier add a subtle sophistication.
Indoor-Outdoor Harmony: Three wide floor-to-ceiling sliding glass doors open the open concept living, dining, and kitchen area to the outdoors, illuminating and unifying the space with the surrounding nature.
Textured Focal Point: A ceiling height fireplace in whitewashed brick combines rustic cottage-core with clean luxury. Without taking too much attention, the fireplace grounds the living area, and its soft palette highlights the texture and dimension it brings.
Neutral Foundations: Pale, wide-plank hardwood floors add authenticity and lightness to the room. Like the exposed wooden beams, their texture and grain create a base for the space’s refined character.
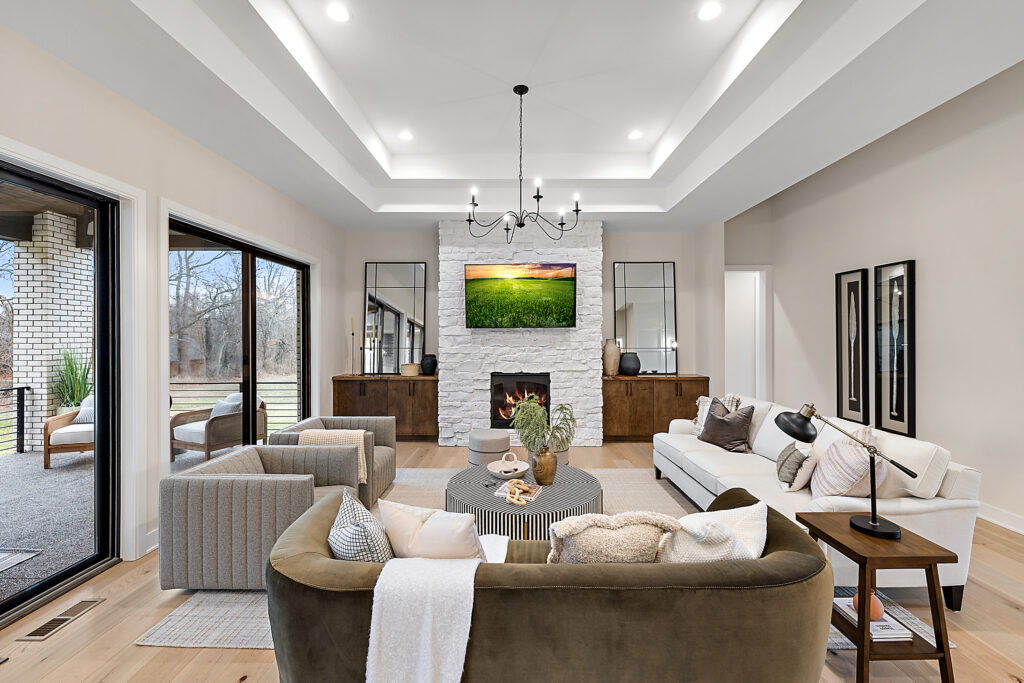
Furnishings & Decor
Curved Comfort: A crescent-shaped, olive-green velvet sofa softens the living space’s layout with curves and warmth. To complement the green, an off-white sofa helps frame the area. We added soft throws and textured accent pillows, a nod to the space’s understated luxury.
Striped Surfaces: At the heart of the seating arrangement, a circular coffee table with a bold geometric stripe pattern and wooden details brings functional charm to the space. Two deep-seated armchairs are decorated with vertical upholstered stripes, adding structure and form to the living area.
Minimalist Storage: Built-in wooden credenzas frame the fireplace, sitting beneath tall grid mirrors, reflecting natural light and opening the space more.
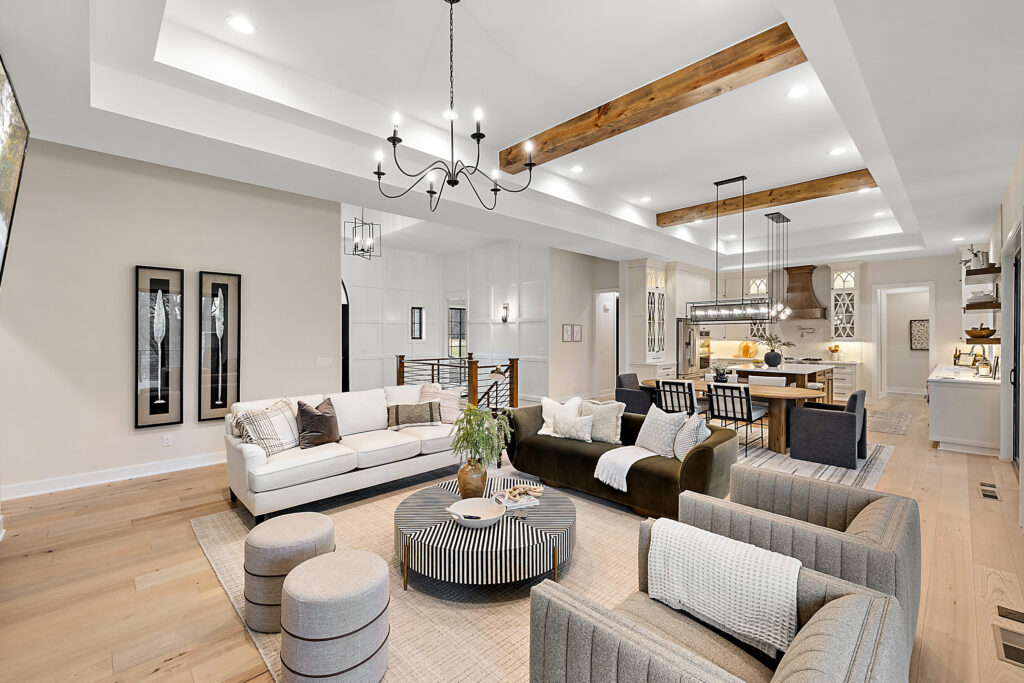
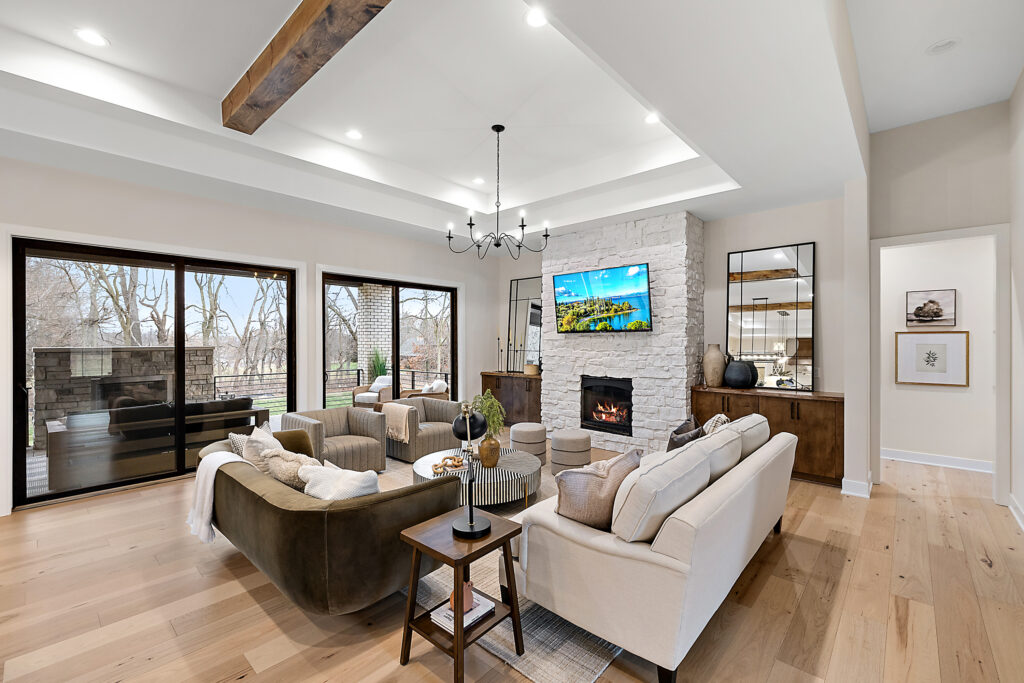
Style Summary
- Calm: Rounded forms, layering, natural wood, earth tones
- Luxury: Structured furniture, clean silhouettes, understated tones
- Texture: Exposed beams, soft brick, organic materials
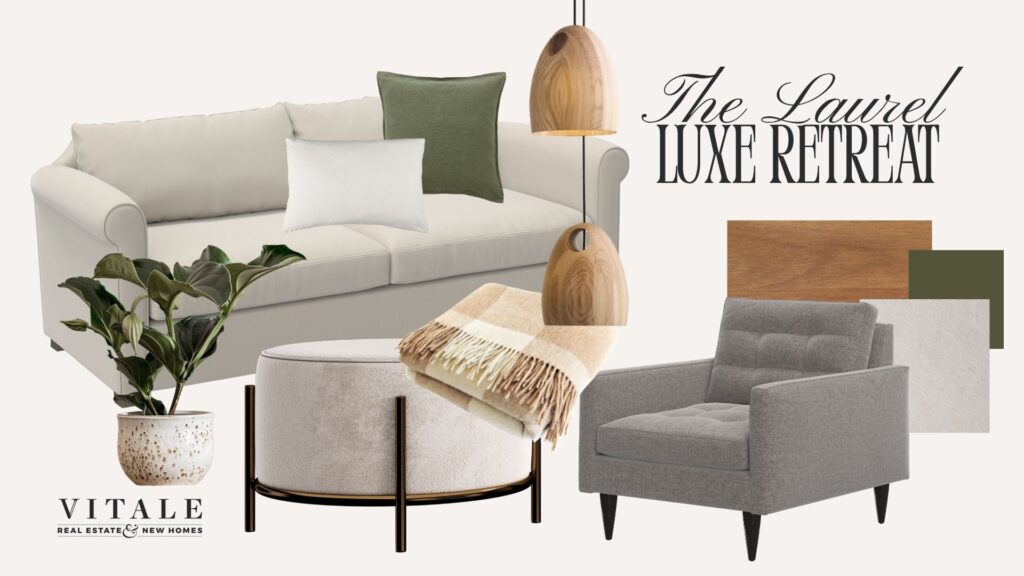
#4: Elevated Lodge
The Celine: French Country Traditional in Troy, Michigan
Timeless elegance meets vertical grandeur in this custom colonial estate. Soft whites and expansive windows create an elevated and inviting living space. High ceilings and architectural details frame the space, while contemporary elements keep the room grounded in modern luxury. From the airy living area to the open-concept kitchen, everything nods to refined comfort.
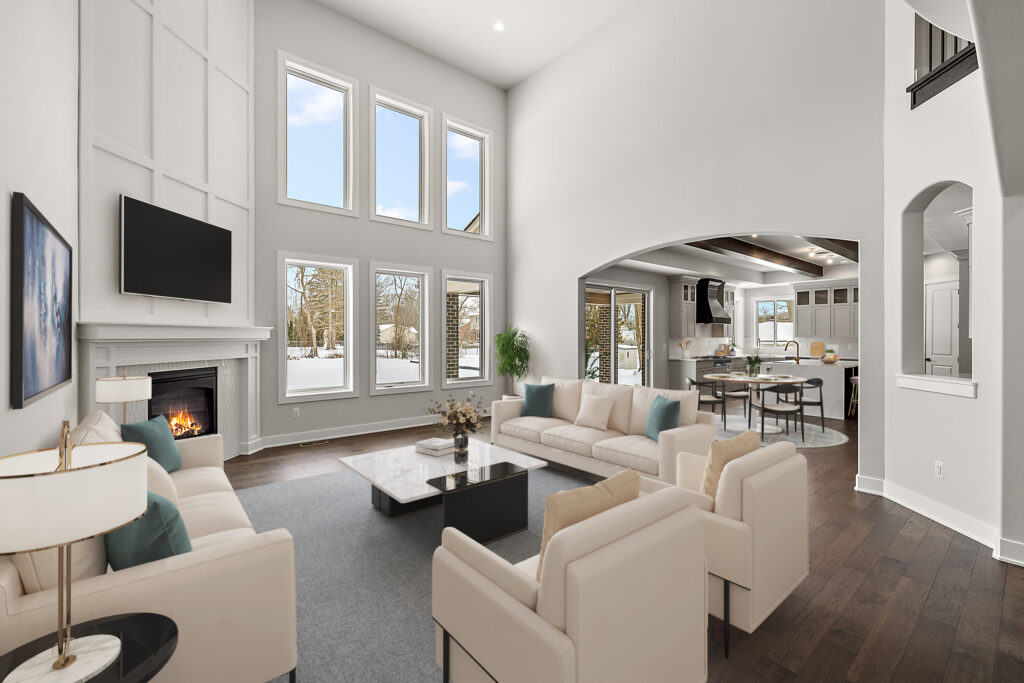
Architectural Features
Vertical Drama: Lofty double-height ceilings lengthen the room, while clean grid details above the fireplace draw the eye upward, elongating the space with simple sophistication.
Framed in Light: Six symmetrically arranged windows flood the living area with natural light, mirroring the fireplace’s panel design and framing the space while showcasing views of the outdoor landscape.
Arched Openings: A wide arched opening connects the living room to the kitchen and dining area, softening transitions between spaces, nodding to its colonial roots, and breaking up the house’s linear architectural details.
Classic Flooring: Dark hardwood planks ground the otherwise open space, adding contrast and texture.
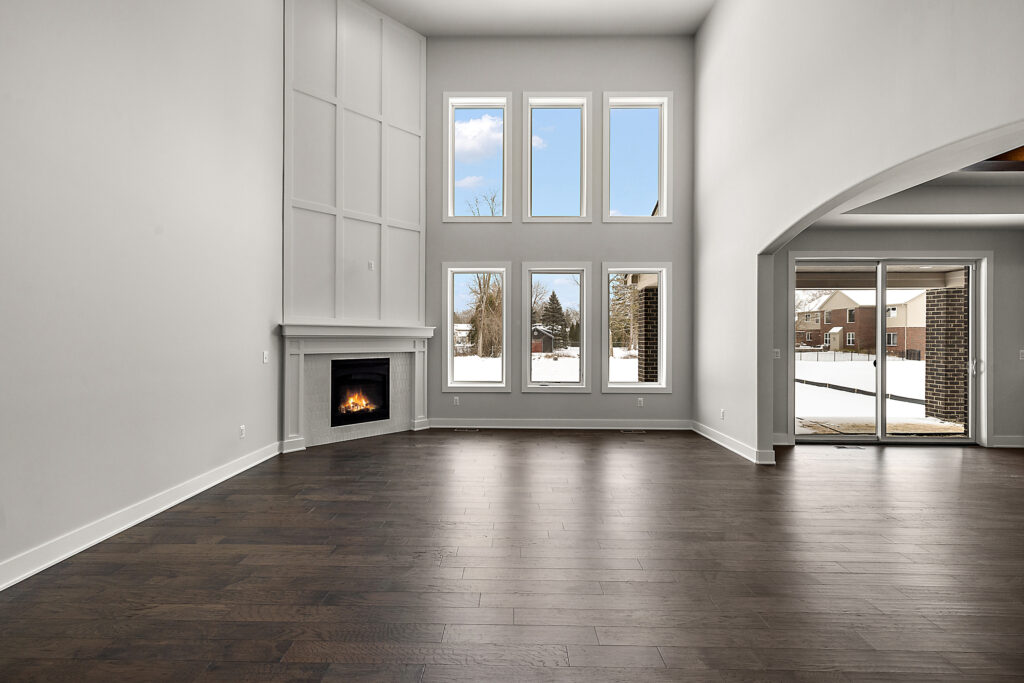
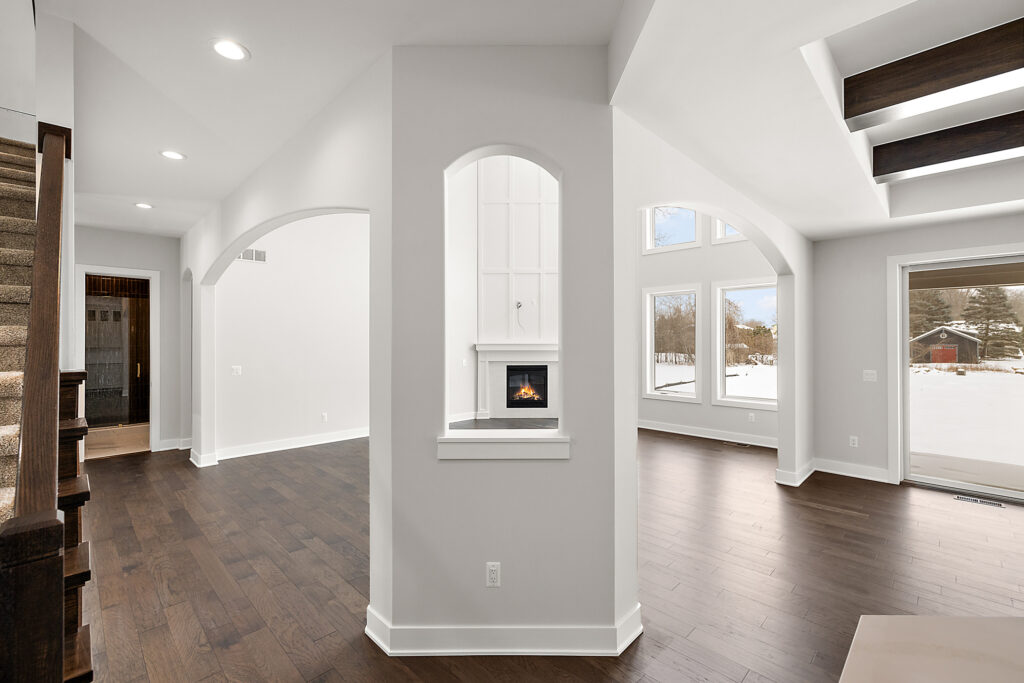
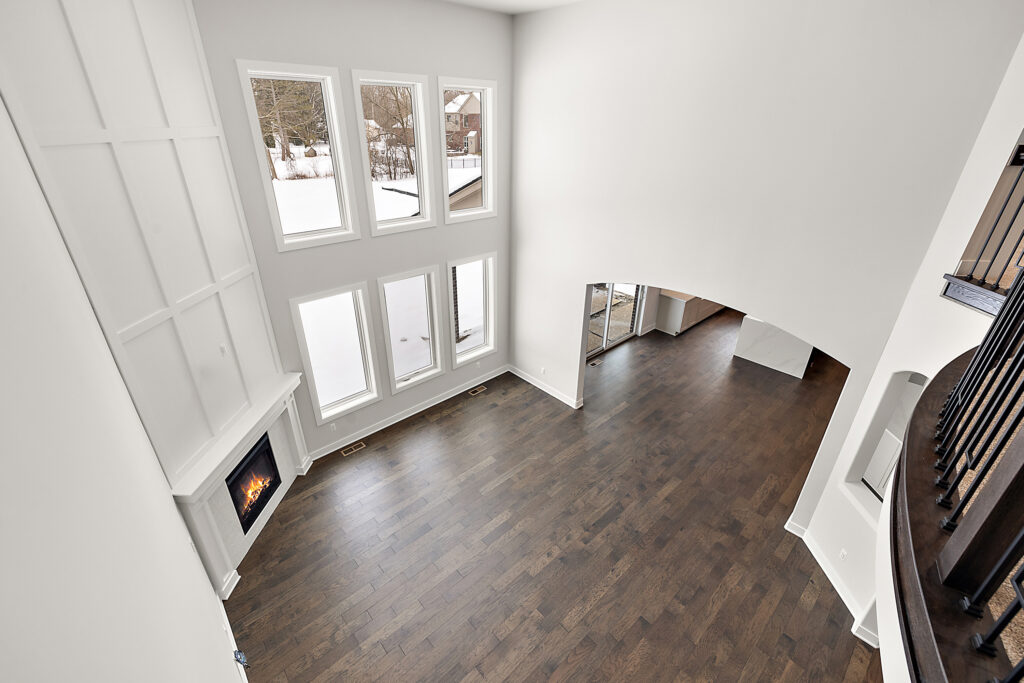
Furnishings & Decor
Layered Neutrals: We curated a mix of matching cream sofas and armchairs to keep the seating area plush and consistent. Delicate black legs contrast with the furniture’s softness.
Modern Anchors: A marble top coffee table with a bold black base adds a structured elegance to the room. We paired it with matching marble end tables and minimalist lamps.
Subtle Embellishment: We kept decorative accents minimal, allowing the room’s architectural features to speak, opting for a cool-toned area rug, abstract wall pieces, and a single vase on the coffee table.
Soft Glow: Warm firelight from the fireplace and abundant natural daylight create a welcoming mix of cozy and spacious.
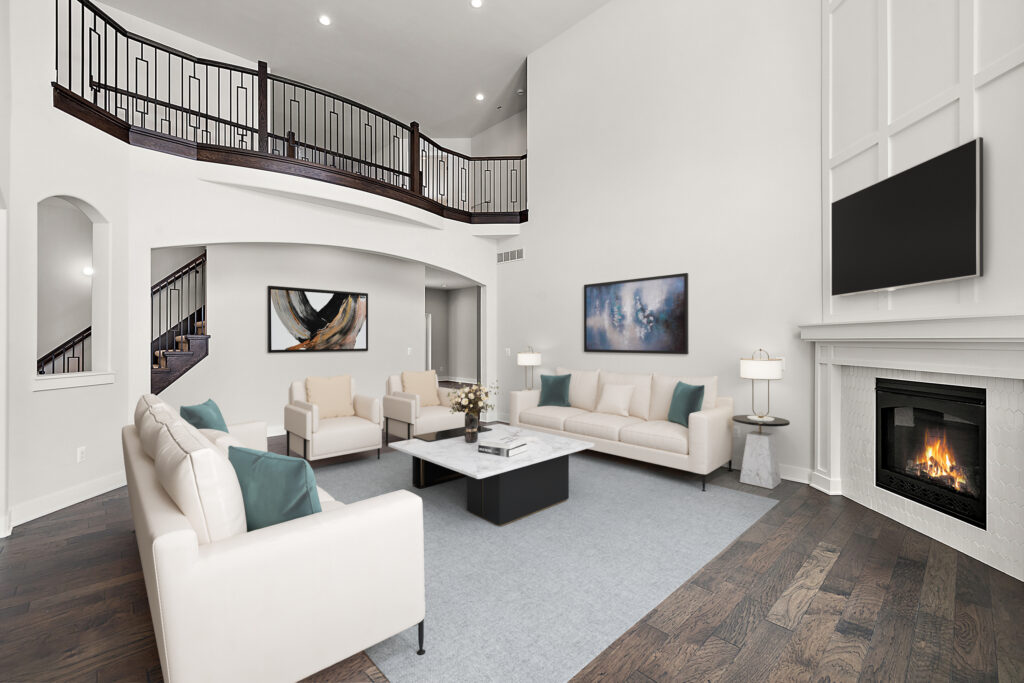
Style Summary
- Luxe: High-end finishes like marble, dark wood, and architectural millwork
- Fresh: Clean lines, light-toned upholstery, minimalist styling
- Timeless: Modern minimalism, classic proportions, colonial details
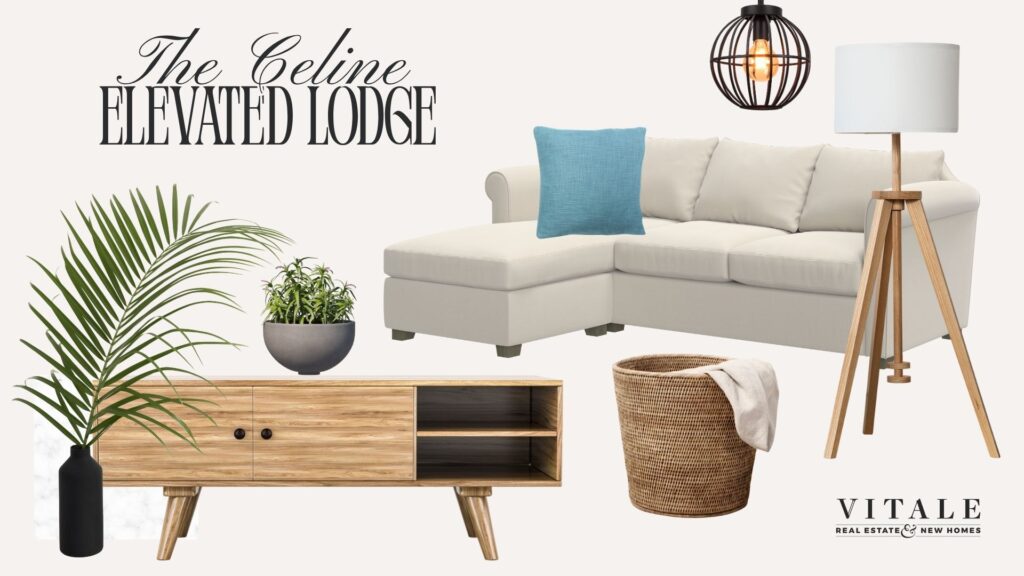
Whether you’re looking for the nostalgic comfort of a farmhouse or the fresh clarity in contemporary designs, Vitale Real Estate and New Homes proves that you don’t have to choose. By intertwining rustic character and clean modernity, we offer a new kind of living, combining effortless style, inviting warmth, and timeless charm.
Dreaming of your own custom living space? Connect with Leah, our expert sales manager, today to discuss how we can bring your vision to life. Reach out at vitalerealestate.com/contact and let’s get started!
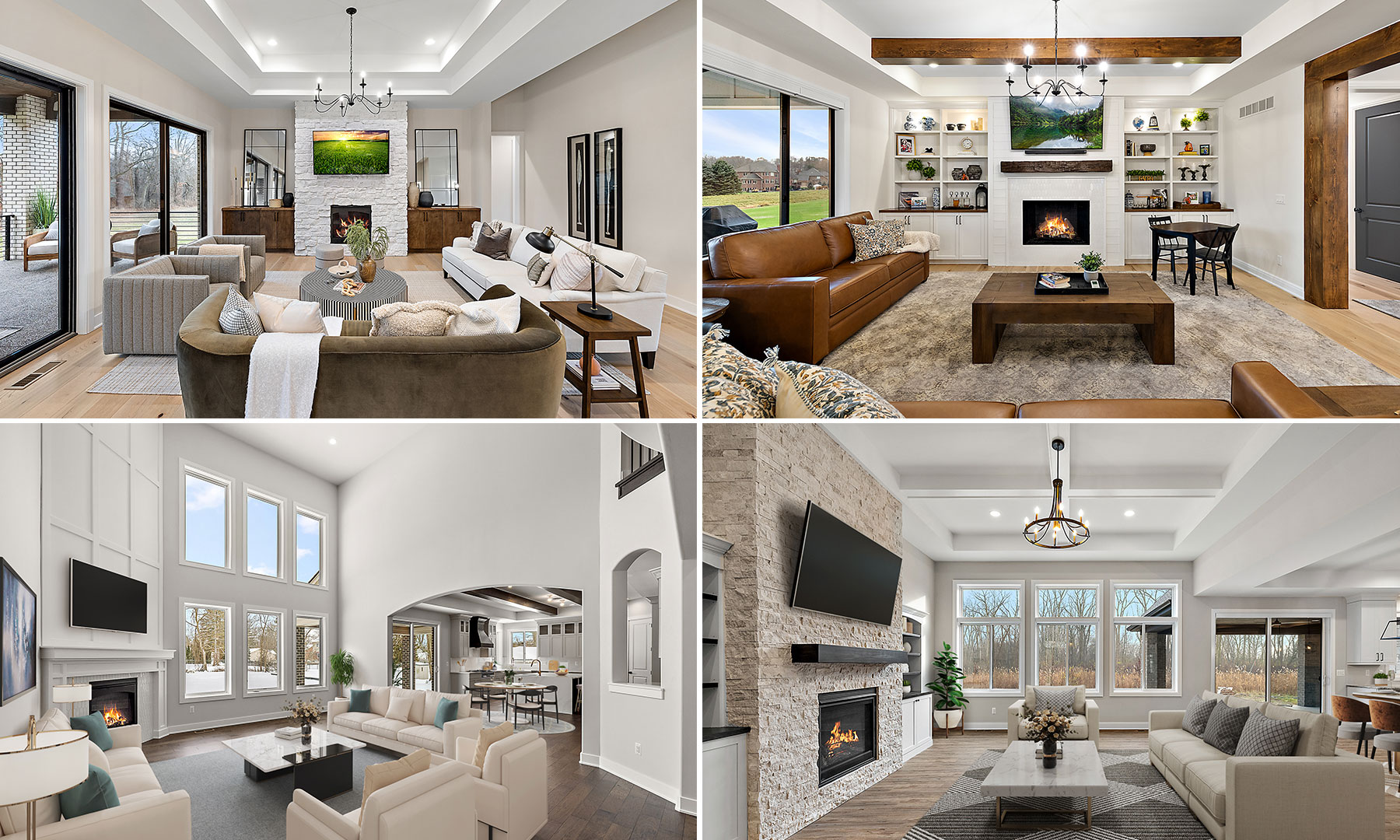
LEAVE A COMMENt